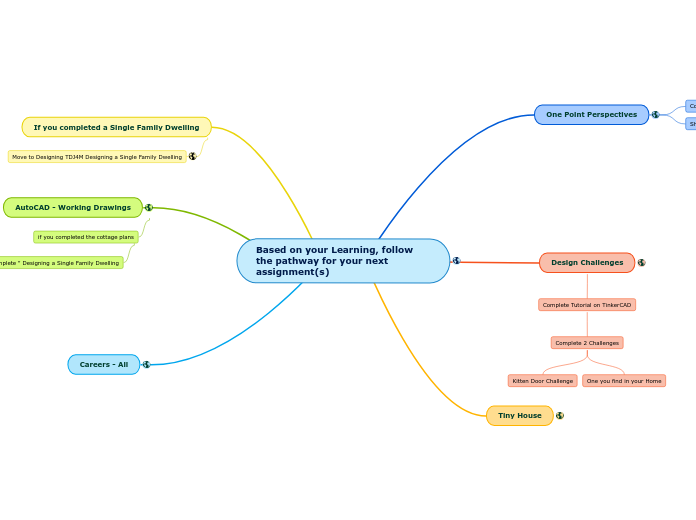realizată de Kevin Shea 4 ani în urmă
358
Based on your Learning, follow the pathway for your next assignment(s)

realizată de Kevin Shea 4 ani în urmă
358

Mai multe ca acesta
One you find in your Home
Kitten Door Challenge