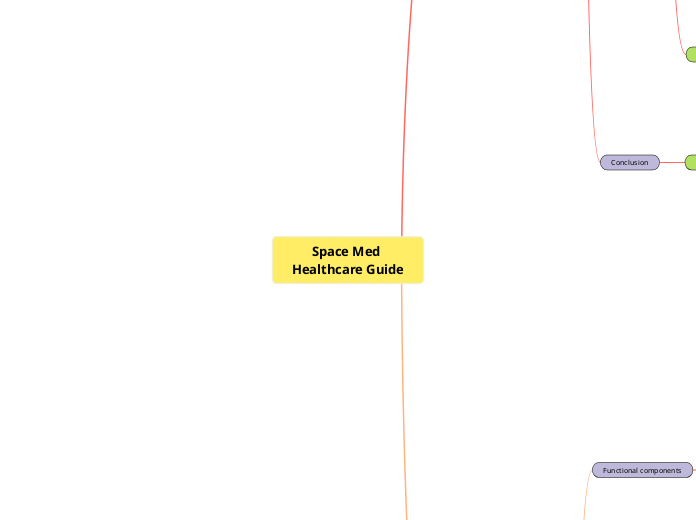Space Med Healthcare Guide
Introduction
Problems
Shrinking Workforce, aging infrastructure, narrow operating margin
Lack of space and staff, technology defficient, labor intensive operational systems
COVID-19
Balancing emergency readiness and Routine Health Services
Shortages of nurses
Airborne Transmission
41% US adults avoided medical care during pandemic
42% drop in Emergency Department visits 2020 compared to the year before
A nett loss of $54 billion for 2021 projected to 2022
Hospitals treating those who have postponed care
New safety protocols.
Rapid growth in telemedicine
Advances in information/telecommunication technology
Integration of imaging into most medical subspecialties.
Solution
Right services
Organization's strategic
initiatives
Integrated facility planning process
Development at capital investment strategy and approval
Asses existing space, functional layout, capacity and infrastructure
Review strategic direction
Determine facility needs
Operation and technology investment
Reach conseus on long-range facility investment strategy (Kesepakatan investasi jangka panjang)
Implementation plan (Project)
Market dynamics
Planning the healthcare campus
Acute care hospital
Physician offices in one or more medical office buildings
a rehabilitation center
a skilled nursing facility
a wellness or complementary medicine center
Staff amenities such as a child daycare center and a fitness center
Business plan
Right size
Projected demand
Integrated facility planning process
Implementation
Estabish benchmark and monitor long-range facility needs
Begin detailed functional and space programming
Developing the functional and space program
Components of the Functional and Space Program
For Each Department or Functional Area
• Documentation of Functional Planning Assumptions:
1. Current situation (baseline)
2. Future vision and facility planning objectives
3. Current and projected utilization (workloads)
4. Planned hours of operation
5. Current and future staffing (by shift)
6. Operational and support systems assumptions
7. Major equipment/technology required
8. Interdepartmental adjacencies and access
9. Facility layout and design considerations
10. Future trends and operational flexibility
11. Outstanding issues to be resolved
• Listing of Department Net Square Feet (Meters)
• Estimate of Department Gross Square Feet (Meters)
Staffing
Equipment
Technology
The desired amenities
Right location
Access
Operational efficiency
Optimizing Future Flexibility
Building suitability
Emergency preparedness
Conclusion
Planning the healthcare campus
Patient care units
Medical office buildings
Specialty centers of excellence (cancer centers, heart centers, women's health centers and sports medicine centers)
a separate service center (materials management, central sterile processing, enviromental/building maintenance services and a central kitchen)
An administrative office building
Using this workbook
Functional components
1. Emergency and urgent care services
2. Surgical and endovascular services
3. Imaging and other diagnostic services
4. Patient care units
5. Maternal and infant services
6. Behavioral health services
7. Rehabilitation services
8. Onccology services
9. Ambulatory care
10. Pharmacy
10.1 Hospital pharmaci
10.2 Outpatient pharmacy
10.3 Satellite pharmacy
11. Clinical laboratory
12. Customer access services
12.1 Central reception area
12.2 Patient intake services
12.3 Patient resource center
12.4 Spiritual/pastoral care
12.5 Coffee shop
12.6 Gift shop
12.7 Volunteer support space
13. Central administrative services
14. Building support services
15. Shared staff support services
Organization of each section
Space Med Guide's 15 Sections
Current Trends
Major Planning Issues
Space Planning Approach
Future Flexibility and Adaptability
Facility Layout Considerations
Potential Facility Planning Pitfalls
Unique Space Planning Approach
Workload dependent space
Variable spaces
Fixed spaces
Optional space
Common Spaces
Special Patient Populations
Infection Control Risk Assessment
Patient Handling And Movement Assessment
Behavioral And Mental Health Risk Assessment
Space Conversion Factors
NSF/M (Net Square Feet/Meter)
DGSF/M (Department Gross Square Feet/Meter)
Additional Factor 20-50% (Circulation & Mechanical Areas)
FGSF/M (Floor Gross Square Feet/Meter)
Additional Factor 20-30% (Circulation & Mechanical Areas)
BGSF/M (Building Gross Square Feet/Meter)
Additional Factor 8-12% (Circulation & Mechanical Areas)
Building Codes And Regulations
State hospital licensing rules
State health agency codes
State and local building codes
State and local fire codes
State and local handicap accessibility standards
