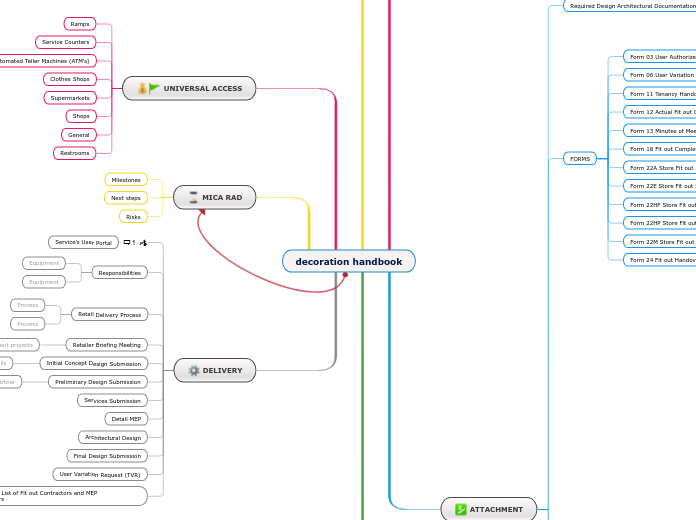decoration handbook
RETAIL DESIGN AND DELIVERY
Shop Front Design
Your mission
Glazing
Product or service
Entry & Door Closures
Track record
SIGNAGE
Opportunity
TV Screens & Graphic Elements
SMALL
LARGE
Flooring
Benefits
Walls
Ceilings
LIGHTING
Visual Merchandising
Garbage Room Design Requirements
External Terrace
Signage Maintenance
Definitions
OFFICE MANAGMENT MALL
GENERAL MALL MANAGMENT
TECNICHAL MANAGMENT
OPERATION MANAGMENT
FIT OUT MANAGMENT
MARKETING MANAGMENT
RD
Retail Designer
RDT
Retail Delivery Team
FDA
Final Design Approva
Final Design Approva
LOD
Lease Outline Drawing
F & B
Food & Beverage
BOH
Back of House
BMS
Building Management System
LOP
Late Opening Penalty
TVR
(Tenant) Variation Request
ATTACHMENT
Required Design Architectural Documentation
Initial Concept Design Submission
Preliminary Design Submission
MEP Design Submission
Final Design Submission
FORMS
Form 03 User Authorized Representative Details
Form 06 User Variation Request
Form 11 Tenancy Handover
Form 12 Actual Fit out Commencement
Form 13 Minutes of Meeting
Form 18 Fit out Completion Summary Report
Form 22A Store Fit out Snag List – Architecture
Form 22E Store Fit out Snag List – Electrical
Form 22HF Store Fit out Snag List – Fire Protection
Form 22HP Store Fit out Snag List – Plumbing
Form 22M Store Fit out Snag List – Mechanical
Form 24 Fit out Handover Form
REQUIRMENT APPROVAL
1-2-3-4-5-6-7
1- Submission Requirement
_ All drawings must be submitted at 1:50 scale
_ Enlarged details at 1:5/ 1:10 required for Final Design Submission
_ Plans for Anchor Stores and units bigger than 750 sqm. can be submitted at 1:100 scale
_ All drawings must be fully dimensioned, referenced and annotated in English.
_ Materials and finishes to be used must be clearly indicated on drawings.
_ Samples provided must portray the true physical properties of proposed materials including the manufacturers'
details and be referenced to indicate intended location of usage
2- submitted:
DESIGN SUBMISSION
Detailed floor plan
Electrical plan
Floor finishes plan
Merchandise and fixtures plan
Furniture plan and specification
Reflected ceiling plan
All internal sections
All elevations (External & Internal)
Shop front elevation & section
shop front details
Intertenancy nib wall detail
internal joinery details
External & Internal 3D Rendering
Final finishes board & specification
(Approved finishes to be submitted)
3- submitted GRAPHICS
shop front signage details
Graphic/ VM package
5- submitted STRUCTURAL
Structural Engineers glazing drawings\
Glazing specification schedule
Structural Engineers certificate
6- submitted LIGHTING
Lighting plan
Lighting specification schedule
Samples of light fittings (where Req)
3D light rendering (Lux & Color Temp)
7- submitted SERVICE
Core hole location plan (Incl size of core)
Plumbing and drainage plan
Location and housing detail for:
SUBMISSION CHECKLIST
1-2-3-4
Initial Concept Submissions
Preliminary Design Submissions
MEP Design Submission
Final Design Submission (FDA)
Main topic
UNIVERSAL ACCESS
Ramps
Service Counters
Automated Teller Machines (ATM’s)
Clothes Shops
Supermarkets
Shops
General
Restrooms
MICA RAD
Milestones
Next steps
Risks
DELIVERY
Service’s User Portal
Responsibilities
Equipment
Equipment
Retail Delivery Process
Process
Process
Retailer Briefing Meeting
Development projects
Initial Concept Design Submission
Staff and skills
Preliminary Design Submission
Supplier or partner
Services Submission
Detail MEP
Architectural Design
Final Design Submission
User Variation Request (TVR)
Pre-approved List of Fit out Contractors and MEP Subcontractors
