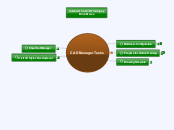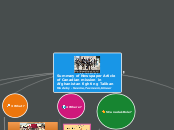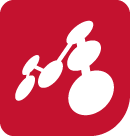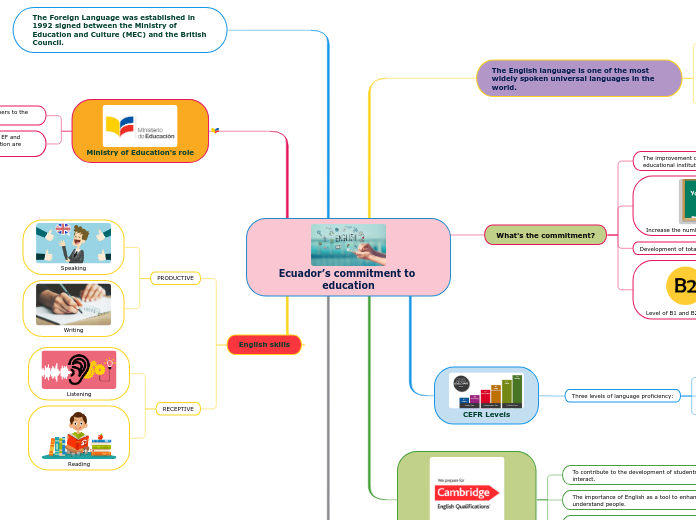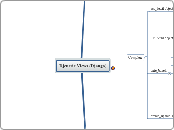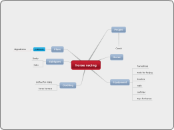AutoCAD Civil 3D Training by
Brian Morse
CAD Manager Tasks
Configure the work environment for one or more AutoCAD Civil 3D users to share settings and automate design and plan production.
Civil 3D Styles Development
Begin with Initial setup.dwt
Apply coordinate system
Choose defaults for command settings
Create a Description Key Set
Predefine Point Groups, No Display, Topo, Utilities
Create needed Point Styles and Point Label styles
Sheet Set Manager
Create .dst and dwg from your latest template (dwt) as a master sheet set pair of files.
The layouts should contain title blocks with attributes linked to the sheet set definition file.
Drawing Template
Add more content to your template once your multi-user configuration is done
Civil 3D Styles
Layouts with Sheet Sizes and Title Blocks, Named Page Setups
AutoCAD Settings
Description Keys
Pre-configured Pipe Networks
Prepare for Online Training
Install Civil 3d Software
Internet Connection
Audio choice - Conference call
Audio Equipment - headset, microphone
Mic and Headset
11:19 2013-03-01
Paul Proctor
best scenario
get headsets
get microphone
or conference room with mic and computer speakers
lets have a test session next week on that configuration
get a price on doing onsite
4hr session per person, 2 days
11:37 2013-03-01
List Students
Multi-user Configuration
Create Office Standard Desktop Shortcut
Create Shared Settings Folders
Create Office Standard AutoCAD Profile
Setup Project Folder Template for Data Shortcuts
Decided to keep Engineering and Survey configuration the same.
Deploy a Custom Desktop Shortcut
Create a Custom AutoCAD Profile
Setup Project Folder Template for Data Shortcuts
Populate Shared Settings Folders with templates and configuration files
Create Shared Settings Folders
