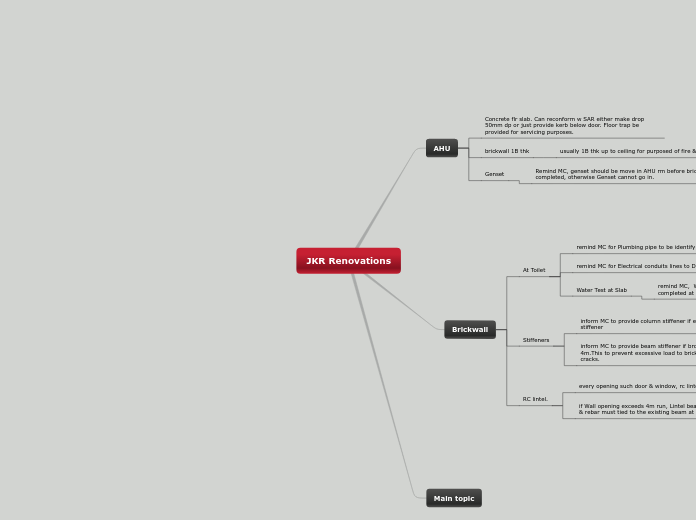JKR Renovations
Main topic
Brickwall
RC lintel.
if Wall opening exceeds 4m run, Lintel beam to be constructed & rebar must tied to the existing beam at every 1m.
every opening such door & window, rc lintel shoul be provided.
Stiffeners
inform MC to provide beam stiffener if brckwl height exceed 4m.This to prevent excessive load to brickwall which will cause cracks.
inform MC to provide column stiffener if exceed 4m run.size stiffener
at Gable end roof.MC to provide stiffener to help it stable since free standing.
At Toilet
Water Test at Slab
remind MC, Water Test should be done after waterproofing completed at slab.(ie before screeding for tile done)
before applying waterprfg, Mc to submit sample as per spec.
remind MC for Electrical conduits lines to Des standard.
remind MC for Plumbing pipe to be identify the locations.
Do Water pressure Test before Tiling works.
AHU
Genset
Remind MC, genset should be move in AHU rm before brickwll completed, otherwise Genset cannot go in.
brickwall 1B thk
usually 1B thk up to ceiling for purposed of fire & sound.
ask Des any other requirements
Concrete flr slab. Can reconform w SAR either make drop 50mm dp or just provide kerb below door. Floor trap be provided for servicing purposes.

