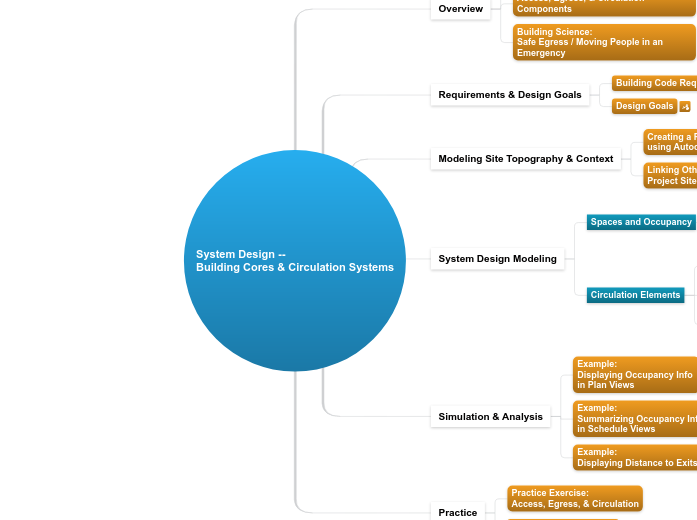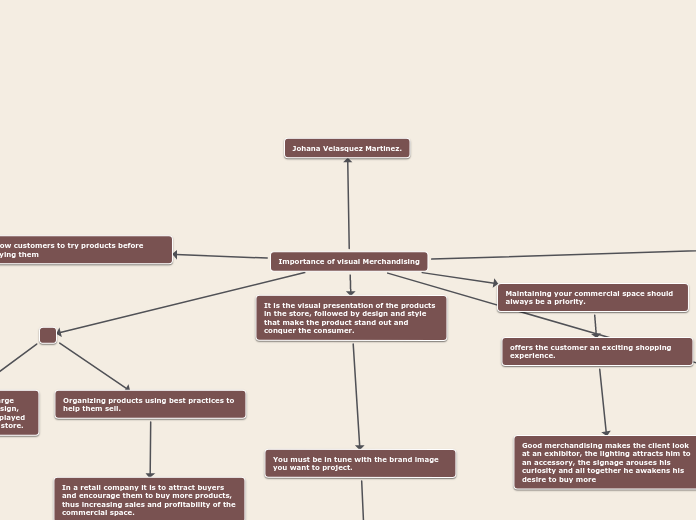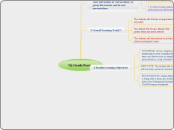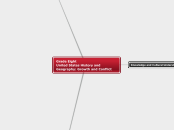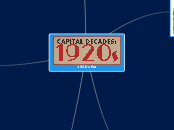06 - System Design -- Access, Egress, & Circulation Systems
The document outlines essential aspects of system design, particularly focusing on building cores and circulation systems. It emphasizes adhering to design goals and building code requirements while incorporating site topography through tools like Autodesk Forma.
開啟
System Design --
Building Cores & Circulation Systems Practice Design Project Check-In Looking Ahead Structural System
Building Envelope
Roofs
Floors / Terraces
Shading Features
Glazed Surfaces
Wall Surfaces
Access, Egress, & Circulation Core Locations
Utility
Electrical Rooms
Mechanical Rooms
Service
Restrooms
Elevators
Stairs
Hallways
Entrances / Exits
Space Planning and Building Layout Bubble Diagram
Space Budget
Practice Exercise:
Access, Egress, & Circulation Simulation & Analysis Example:
Displaying Distance to Exits Example:
Summarizing Occupancy Info
in Schedule Views Example:
Displaying Occupancy Info
in Plan Views System Design Modeling Circulation Elements Example: Modeling Elevators & Escalators Example: Modeling Stairs & Ramps Example: Modeling Corridors & Hallways Spaces and Occupancy Example:
Using Revit Spaces to Predict Occupancy Modeling Site Topography & Context Linking Other Revit Models to your Project Site Model Creating a Revit Project Site Model
using Autodesk Forma Requirements & Design Goals Design Goals Building Code Requirements Overview Building Science:
Safe Egress / Moving People in an Emergency Access, Egress, & Circulation Components Module Intro
