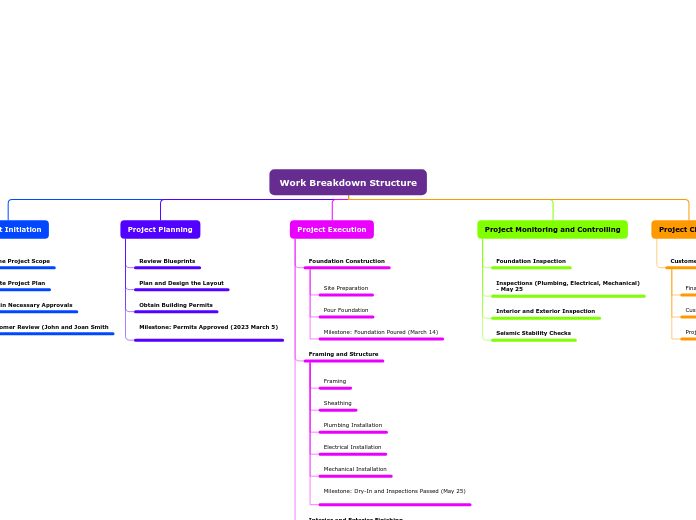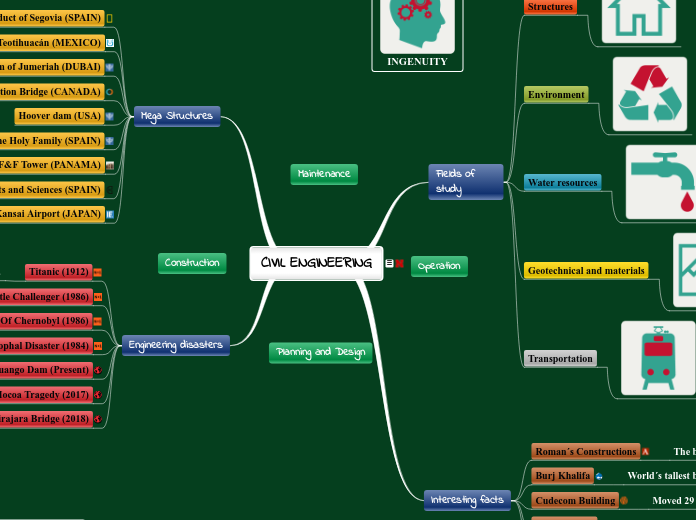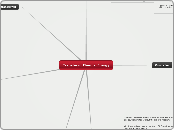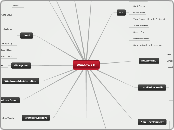da Nivethan Moganaraj manca 1 anno
96
Work Breakdown Structure
The process includes several phases, starting from the initial planning and approval stages, moving through construction and installation, and culminating in final inspections and handovers.









