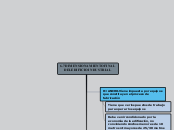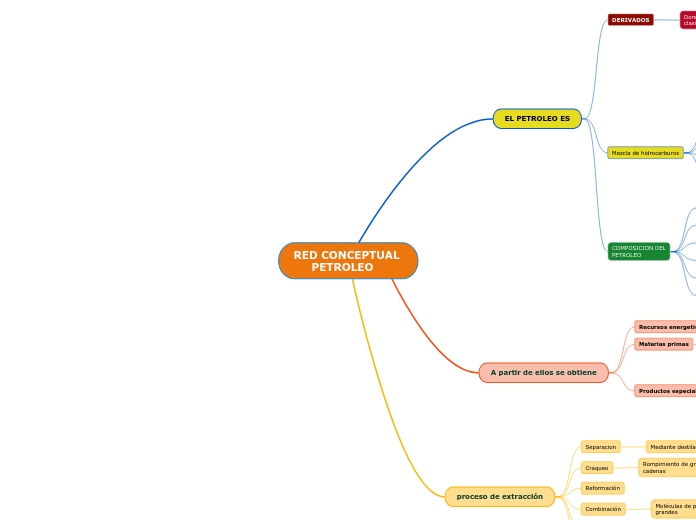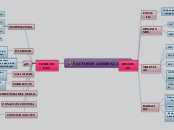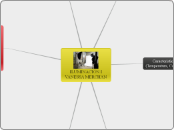by Johan Sanchez 7 years ago
167
Solicitud Cliente Externo
La ventilación en edificios industriales puede ser natural o forzada. La ventilación natural aprovecha la convección del aire para mejorar el ambiente, aumentando el confort humano mediante el movimiento del aire.









