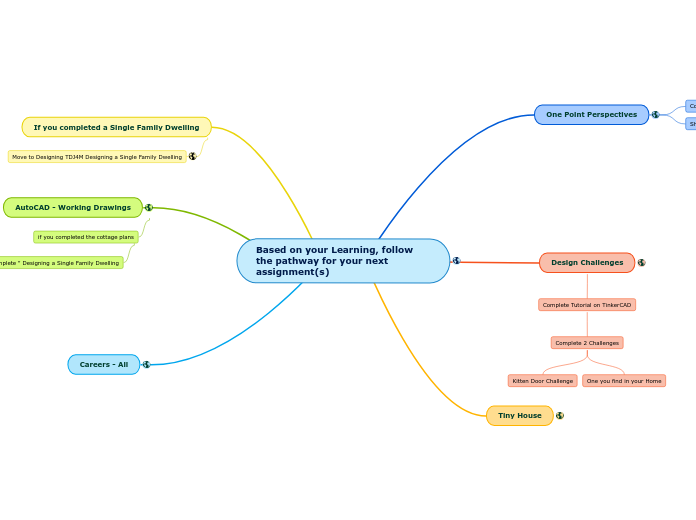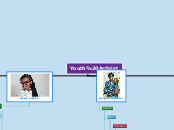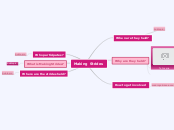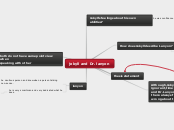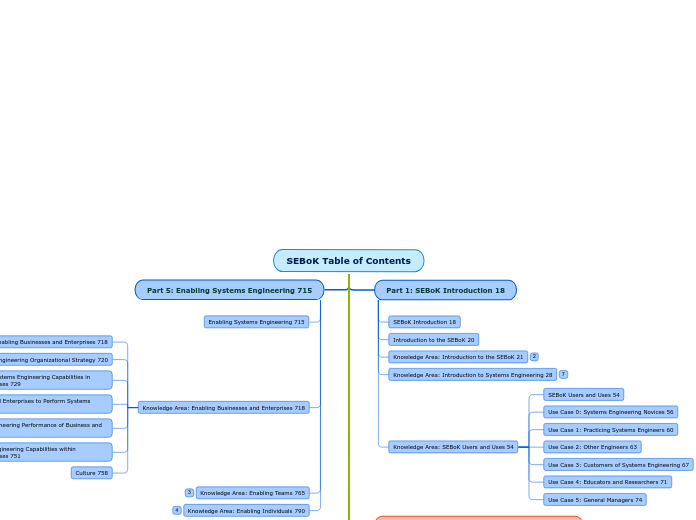door Kevin Shea 3 jaren geleden
267
Based on your Learning, follow the pathway for your next assignment(s)
The instructions outline a series of assignments focused on different aspects of design and drafting, primarily using AutoCAD and TinkerCAD software. Initially, students are guided to work on detailed working drawings and perspectives for a single-family dwelling, including advanced elements such as shading and furniture placement.
