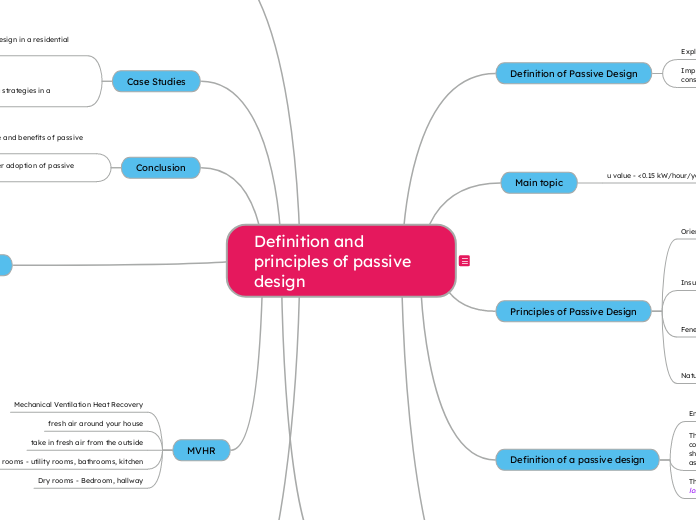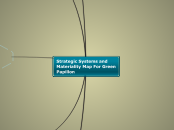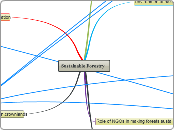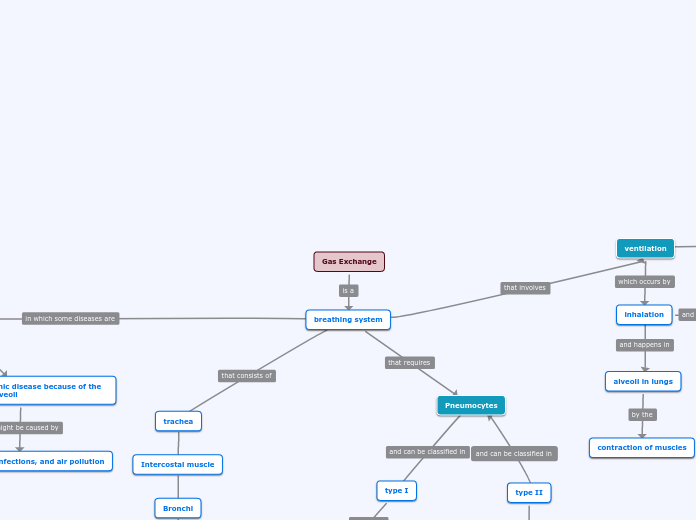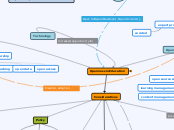Definition and principles of passive design
Note: The language of the input is not specified. However, the text appears to discuss the concept of passive design in building construction, and the outline response is structured accordingly.
Heat exchange
Outside cold air goes into the heat exchanger and this will leave a warm supply of fresh air inside the house
Fresh air from the outside turns into warm air on the inside
MVHR
Dry rooms - Bedroom, hallway
wet rooms - utility rooms, bathrooms, kitchen
take in fresh air from the outside
fresh air around your house
Mechanical Ventilation Heat Recovery
Key Principles of passive design
MHVR
Airtightness
Super insulation
Preventing thermal bridging
Thermal mass
Solar Gain
Compact form
Conclusion
Encouragement for wider adoption of passive design principles
Recap of the importance and benefits of passive design
Case Studies
Example 2: Passive cooling strategies in a commercial building
Evaluation of indoor comfort and energy efficiency
Overview of the building's passive cooling techniques
Example 1: Passive solar design in a residential building
Analysis of energy savings and user satisfaction
Description of the building's passive design features
Benefits of Passive Design
Environmental sustainability
Preserving natural resources
Minimizing greenhouse gas emissions
Comfort and well-being
Enhancing occupant health and productivity
Providing optimal indoor thermal and visual comfort
Energy efficiency
Lowering energy consumption and utility bills
Reducing reliance on mechanical heating and cooling systems
Keywords
tubular solar panels = heat
photovoltic
renewable
retro fit
thermostat
solar panels
wifi routes
insulation
cavity
outside wall
Definition of a passive design
The concept of a passive house is to minimize heat loss and maximize heat gain.
The idea of a passive house is to maximize comfort in the house. Natural light/resources should also be taken into consideration and used as much as possible in the house.
Energy efficient house
Principles of Passive Design
Natural ventilation
Incorporating stack effect and cross ventilation
Strategies for promoting airflow
Fenestration and shading
Use of shading devices to prevent unwanted heat gain
Proper window placement for daylighting
Insulation and thermal mass
Utilizing thermal mass for temperature regulation
Importance of insulation
Orientation and layout
Utilizing natural ventilation
Minimizing solar heat gain
Maximizing solar gain
Main topic
u value - <0.15 kW/hour/year
Definition of Passive Design
Importance of passive design in building construction
Explanation of passive design
