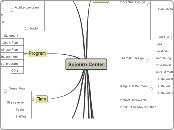jonka Mark McConnel 14 vuotta sitten
249
Sojourn Center
The project involves a multifaceted approach to developing a hospice facility, requiring coordination among various teams such as architecture, finance, and interdisciplinary groups.

jonka Mark McConnel 14 vuotta sitten
249

Lisää tämän kaltaisia
Project mover
Coordination
Fundraising
Organizational plan
Business Plan
Budget response
Quality levels
Relationships
Spaces
Siting
Size
Feel
Hospice referrers
Past Hospice staff
Past Hospice families
The space desired
The space required
What can we afford?
What CAN we do?
Why are we making each decision?
What feel will "it" have?
How are we going to do it?
What are we doing?
Primary, secondary, tertiary
Who needs us?
What needs are we addressing?